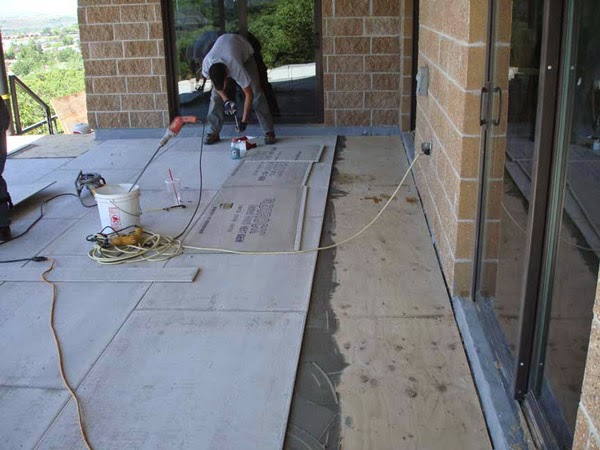This does not have to be the case!
There are several success stories with beautiful tile decks situated over living space where leaks are not (or are no longer) an issue.
As Rich Bergman, decking professional and editor on DecksGo.com says, “Waterproof deck tiles can be installed in some (flat roof) cases but I would not recommend you try this unless you have started from the very beginning with this in mind and you are using reliable systems like this one by Duradek.”
Important Considerations for a Tile Roof Deck
If you are building a deck surface on an existing flat roof, you may have challenges that will dictate whether or not a tile deck is something you can realistically add.#1 – Is the structure able to support the weight of a tile deck system?
Tiles are heavy. If the structure is not engineered to support the weight of the tile assembly you are better off using an exposed pedestrian membrane system like the original Duradek membrane which meets building code and provides both the waterproofing and the walking surface in one single-ply 60 mil membrane and adds very little weight overall.
#2 – Is there enough clearance between deck surface and door threshold?
If there is door access from the interior of the home to the roof deck, there must be adequate clearance from the door threshold to the deck surface to allow enough space for the built-up tile assembly. It is important to remember that it is not just the thickness of your tiles to consider. Before your tiles go down, there is a whole assembly to consider which can include substrate additions, anti-fracture membranes, waterproofing membranes and thin-set mortar. It is important to avoid having your door opening flush with your deck surface so ensure the right amount of clearance has been accounted for.
 |
| Using proper assembly and installation techniques make Tiledek possibly THE most effective waterproofing for tile roof decks. |
#3 – Is there adequate slope for water drainage?
It is imperative that water routing be considered in your roof deck plans. Whether that means the slope runs to the edge of the building to drain off of the roof and away from the building or that the slope runs to a central spot on the roof to a drainage system, the water must go somewhere. If there is no slope and no drainage, there is going to be pooling water which can be a problem no matter what type of waterproofing products you choose to use. Even a preferred product like Tiledek roof membrane for under outdoor tiles needs slope built into the plans. If you are starting with a non-sloped flat roof surface, you can still install a tile roof deck if the first two points (structural load and door threshold clearance) are addressed and by using a system that utilizes tapered sleepers which can provide the slope you need for water drainage.
#4 – Do you have a reliable waterproofing membrane?
As mentioned in the introduction, unless you have a reliable waterproofing system you should be very cautious about outdoor tile decks over living space. Waterproof roofing membranes are essential and the unique Tiledek roofing membrane is designed specifically for best use with thin-set mortar for laying outdoor tiles. In addition, third-party evaluations and meeting building code requirements along with a solid product warranty are important factors in a product’s reliability.
 |
| Tile roof decks can be worry free with the right waterproofing solutions like Duradek's Tiledek membrane. |
Duradek – Exposed roofing membrane for pedestrian traffic
Tiledek – Under tile roofing membrane
Plazadek – Roofing membrane for floating systems
To learn more about Duradek for your project, you can find an authorized Duradek installer in your area.



No comments:
Post a Comment